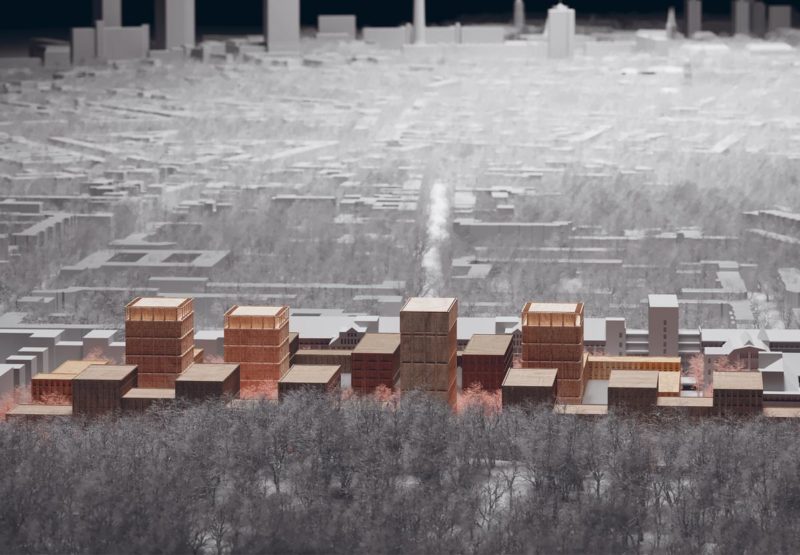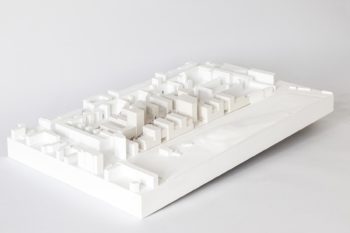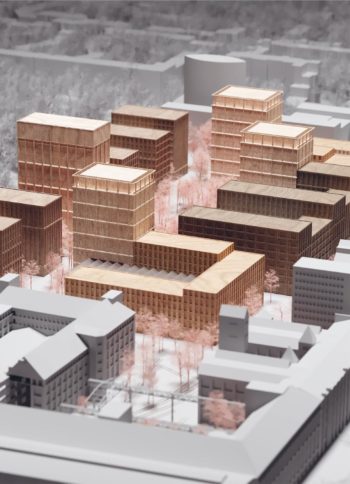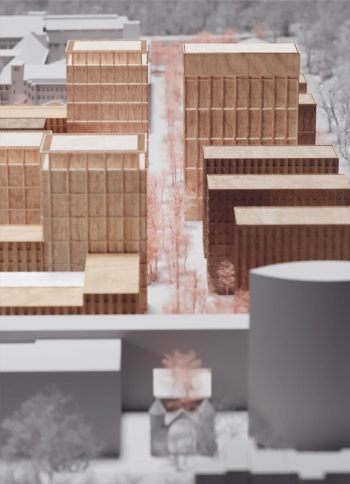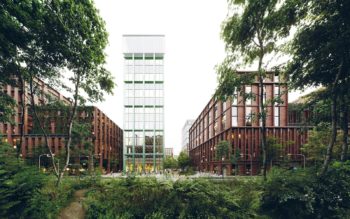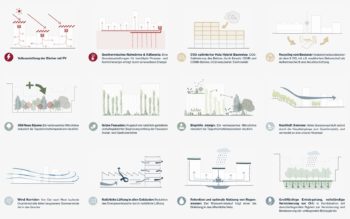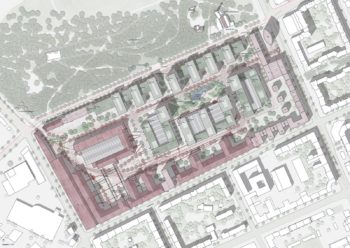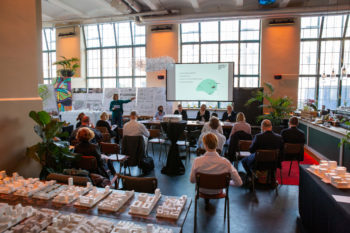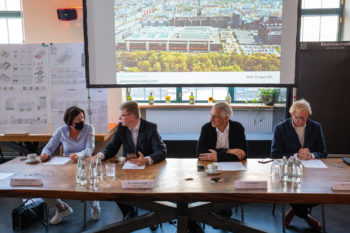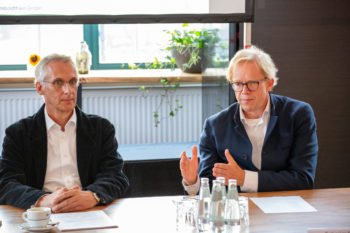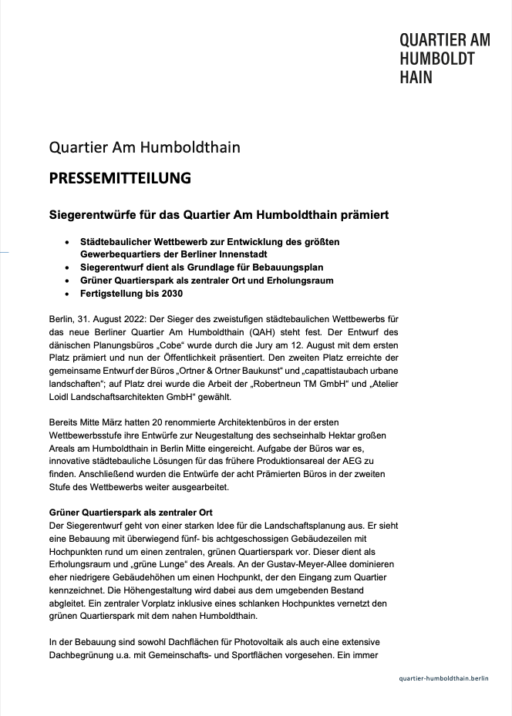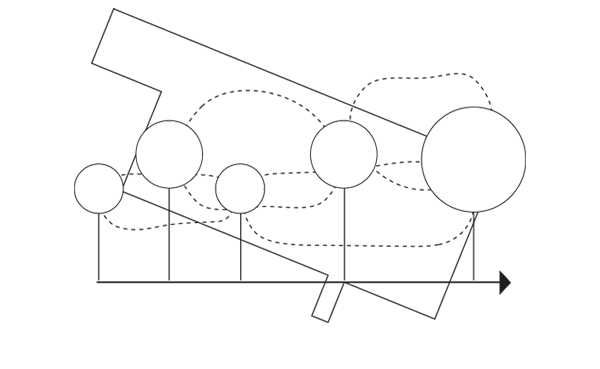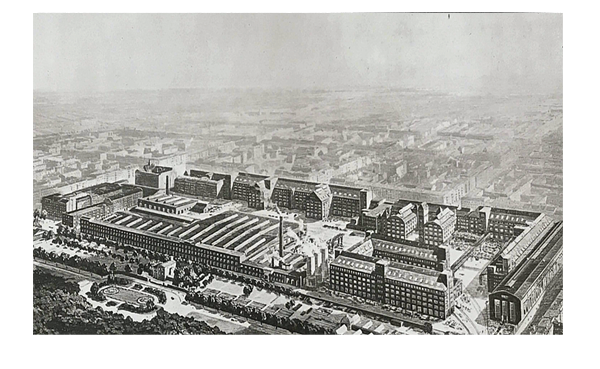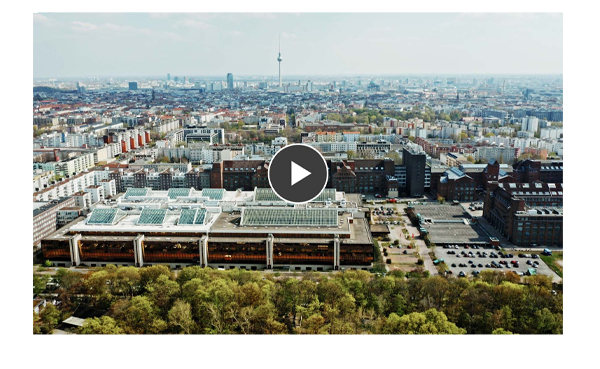The winner of the two-stage urban planning competition for the new Berlin Quartier Am Humboldthain (QAH) has been announced, with the jury awarding first place on 12th August to a design by Danish architecture studio “Cobe”.
Second place went to a joint design from “Ortner & Ortner Baukunst” and “capattistaubach urbane landschaften”, with third place going to a design by “Robertneun TM GmbH” and “Atelier Loidl Landschaftsarchitekten GmbH”.
During the first stage of the competition from mid-March, 20 renowned architectural firms submitted designs to reimagine the 6.5 hectare site on Humboldthain, tasked with finding innovative urban planning solutions for the former AEG production site. Designs from eight winning offices were then developed further during the second round of the competition.”
From green neighbourhood park to hub
The winning design is centered around a strong landscape planning concept to create a development with rows of predominantly five- to eight-storey buildings culminating in height around a green, central park within the Quartier. This will serve as both a recreational space and the area’s “green lung”. Gustav-Meyer-Allee will be lined with predominantly lower buildings but gaining in height to mark the entrance to the Quartier, and the development’s height profile is derived from existing surrounding buildings. A central forecourt with a single tall, slender building will link the green space in the Quartier with nearby Humboldthain.
The development envisages solar-panelled roofs, as well as many green roofs including both communal and sports areas. A central reservoir with year-round water and open run-off areas are part of a sophisticated rainwater concept.
Previously closed, this neighbourhood is set to become a modern, climate-friendly urban development open to everyone, and as such will become the symbol of a city of short distances. The winning design aims to extend the existing network of paths by two east-west axes, connecting with existing buildings in the south and east beyond the competition area. The planned entrance towards Brunnenstraße will provide the neighbourhood with an extensive east-west connection and in the future the public with barrier-free access.
A variety of uses, new opportunities for research and production
The QAH is to become one of Berlin’s “Zukunftsorte”, or sites of future innovation, developed in an urban planning and architectural context for the city as a whole. As the largest inner-city development of its kind in Berlin, the QAH, surrounded by historic AEG buildings, offers great potential to rethink a commercial district’s wide variety of uses within a flexible structure.
The QAH will house the TU Berlin’s Wedding Campus as well as the Fraunhofer IZM, allowing an expansion of the Technology Park Humboldthain (TPH). Space will also be offered to small and medium-sized manufacturing businesses following its proposed objective to create with its urban design both a multipurpose and lively commercial quarter and, at the same time, attractive public spaces.
The “Cobe” design shows how the Quartier could be divided into four different clusters each with its own purpose – for example, an “urban city cluster” along Gustav-Meyer-Allee, a park within the Quartier as a “green oasis” linked to an “education cluster” in the east, as well as a central “creative cluster” and a “technology cluster” to the west opposite the Fraunhofer Institute. How exactly these different clusters will be arranged in the end will be developed as work on the master plan develops.
The design includes just under 235,000 m2 gross floor area in total, of which approximately 31,000 m2 will be on ground level. With a site coverage factor of 0.49, the design will cover just less than half the site. The winning design will now form the basis for development plans aimed to be finalised by 2025/26, with the Quartier in its essential urban outline expected to be completed by 2030.
